
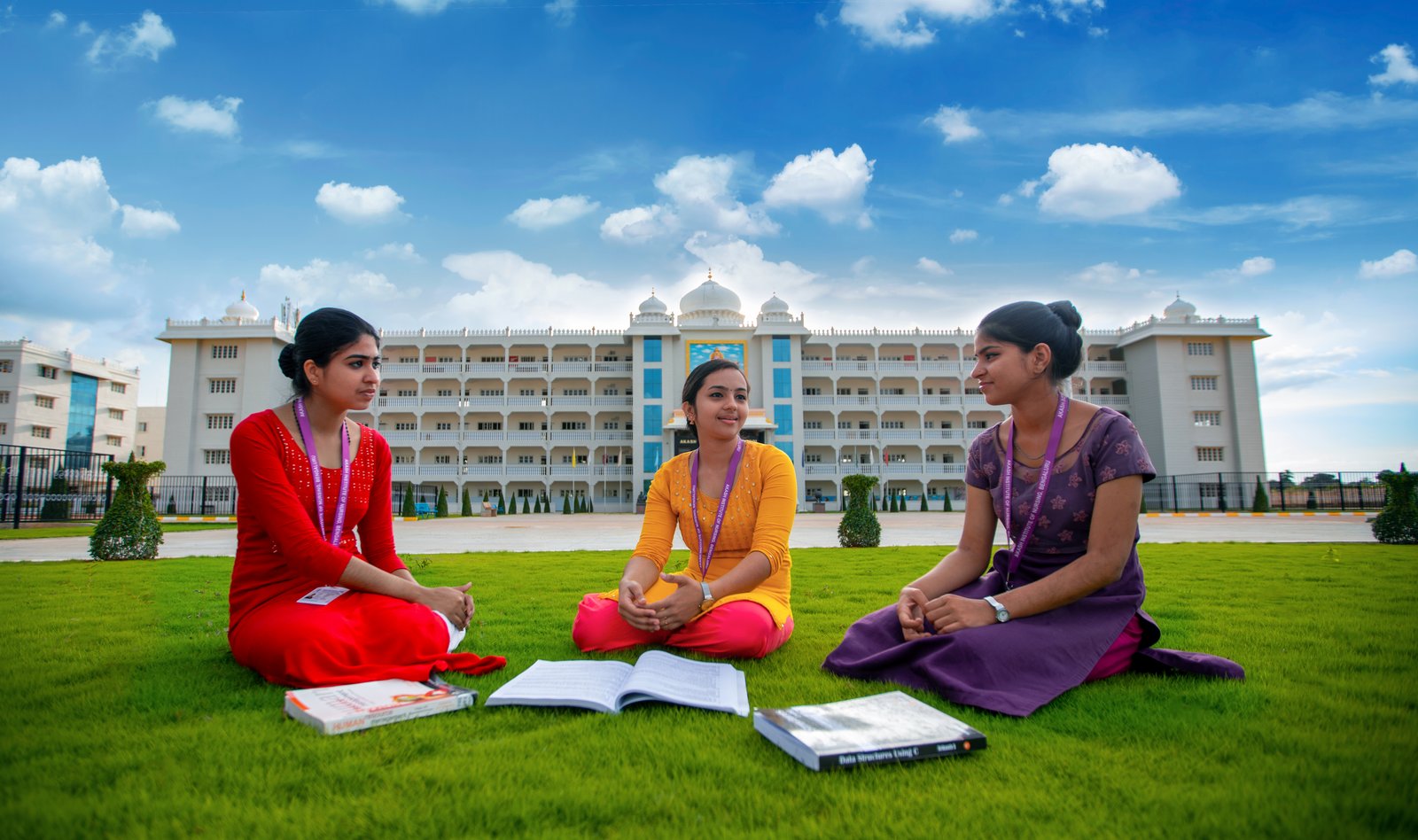
Campus life in college is an enriching and transformative experience that encompasses a vibrant mix of academic learning, extracurricular activities, and social interactions. With state-of-the-art facilities and dedicated mentors, students delve into intellectual pursuits while developing essential skills. Engaging in sports, cultural events, and student organizations fosters personal growth and a sense of community, forging lasting friendships and diverse perspectives. Balancing academic rigor with social life, campus life encourages independence, responsibility, and self-discovery, making it a memorable and pivotal chapter that prepares individuals for their future endeavors.
The Administrative Block is a well-planned and spacious building that consists of a Vast Reception area and a well-laid out corporate sector that includes the accommodation for the Principal & Dean’s Office, Chief Financial Officer, Sections – Establishment, Accounts, Academic, Scholarship, Students section, PF & Insurance, College council, Medical Education Unit, Common Rooms for both Boys and Girls, Lecture Theatres: Air conditioned, good acoustics with independent AV aids including microphone.
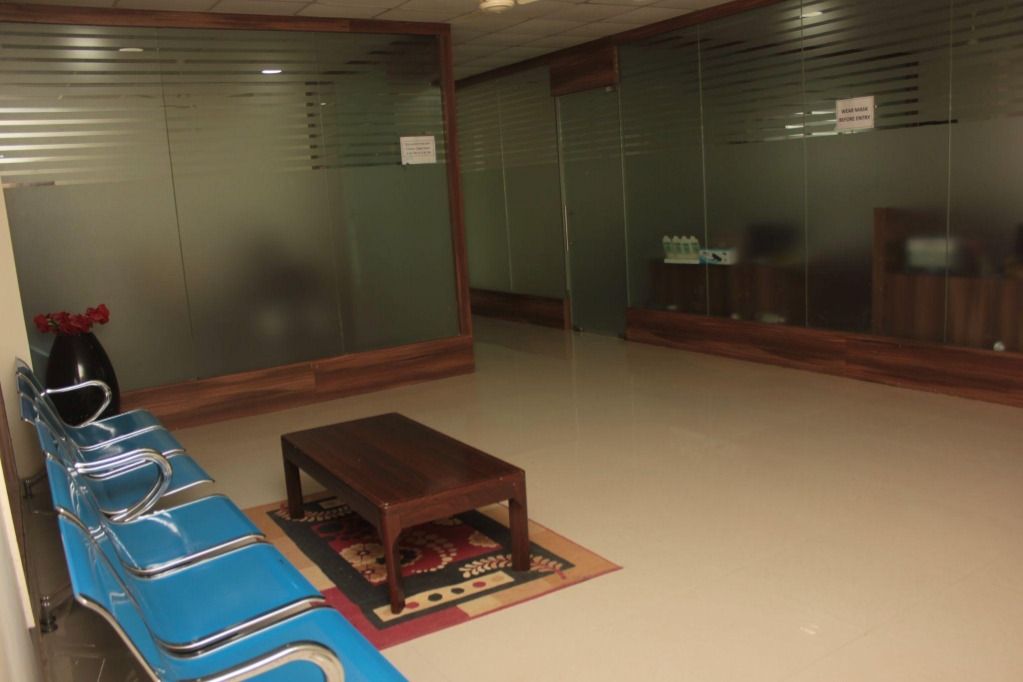
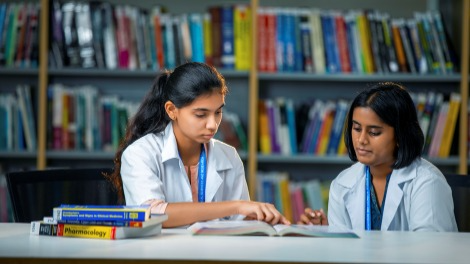
The Central Library boasts more than 10,000 medical books on a plethora of subjects. A rich collection of carefully selected books in all areas of pre-clinical, para-clinical, clinical, as well as Post Graduation, are a part of our impressive Library. Own book reading corners are an added advantage for Students. The E-library is another feature that takes digital learning to another level with its capacity for providing information at the touch of a button. E-journals including the top journals in each discipline facilitate higher learning and research. Library collections include Printed books, E-books, Back volumes, WHO publications, and other resources. The central library subscribes to National and International journals in print and e-journals. Each Department has its own library which will be used by the faculty for teaching the students.
The digital library in a medical college serves as a gateway to cutting-edge knowledge, providing students, faculty, and researchers with unlimited access to a vast collection of medical literature, research articles, textbooks, and multimedia resources. This accessibility ensures learners stay up-to-date with the latest advancements in medicine, promoting evidence-based practice. With round-the-clock availability and the flexibility of remote access, the digital library offers unparalleled convenience, allowing users to study and research at their own pace from any location. The interactive nature of the digital resources enhances the learning experience, enabling students to grasp complex medical concepts more effectively. Overall, the digital library is an indispensable tool that empowers the medical community with comprehensive and convenient access to valuable information, bolstering both education and research endeavors.
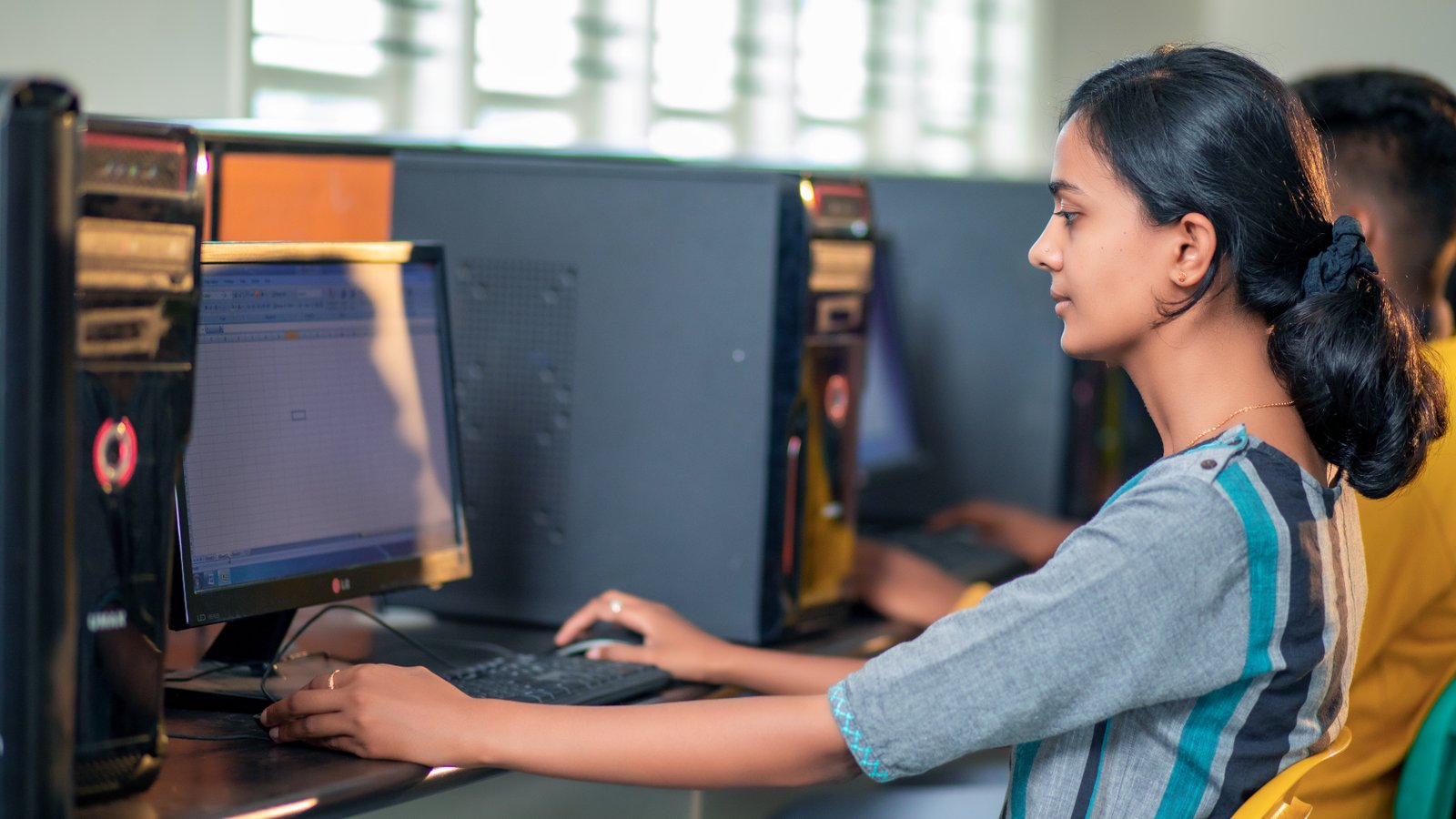
The college canteen holds a special place in the hearts of students and faculty alike, serving as a vibrant social hub and a culinary oasis within the campus. It offers a wide array of delectable dishes, snacks, and beverages that cater to diverse palates and dietary preferences. The canteen not only satisfies hunger pangs but also provides a space for students to unwind, engage in casual conversations, and forge lasting friendships. With its bustling atmosphere and aromatic delicacies, the canteen becomes a popular gathering spot during breaks, fostering a sense of community and camaraderie among the college members. Moreover, it promotes a vibrant campus culture and acts as a melting pot of various backgrounds and interests. Whether it's sharing laughter over a meal or finding solace in a warm cup of coffee, the college canteen contributes significantly to the overall college experience, making it more enjoyable, memorable, and enriching for everyone.

Clinical Skill Laboratory provides hands-on learning experiences to the medical fraternity for the practice of clinical skills, which are deemed essential for the effective and safe management of patients prior to facing the real patient population. An emphasis is being given to skill-based integrated teaching provided by highly experienced & specialized faculty in the concerned area of interest in a learning-friendly environment. A special time is allocated for such integrated teaching in the timetable, every semester. Here, procedural skills are trained, repeatedly practiced, and evaluated until the required minimum standard for patient treatment is ensured. The students learn clinical skills in a structured step manner in small groups on Standardized Patients, Models, Mannequins, etc. They also learn to respond to clinical problems and apply their skills to solve them through simulations. Guided by the clinical skill demonstrators (facilitator) students meet the learning objectives. Small group demonstration and skill performance allow close monitoring of students and an objective assessment of skill acquisition.
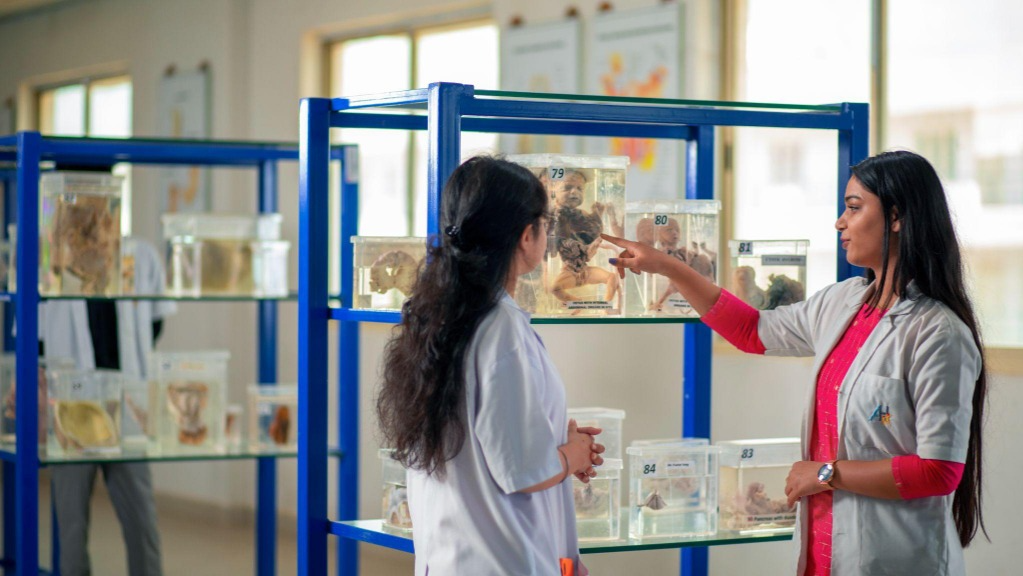

The college auditorium is a well-equipped piece of infrastructure with a seating capacity of up to 2000 people. It has all the modern facilities to cater to the needs of the students and faculty. College Auditorium is completely air-conditioned and the venue of choice for Club activities, Cultural events, Conferences, and Seminars as it has a stage and modern projectors with a digital sound system.
Sports, Recreation & Cultural activities are an integral part of the Holistic Development of Students. The Institute provides facilities to students to pursue a wide range of sports activities on campus. The outdoor sports grounds are designed for a number of sporting events. The facilities include Athletics, Football, and Cricket fields; Basketball, Volleyball, Tennis, and Badminton courts and an Indoor recreation hall for Table Tennis, Chess, Carrom, etc. These arenas offer opportunities for skill development. A Gymnasium is available for both staff & students in the college. It consists of both cardio Fitness and Weight-lifting exercise equipment.
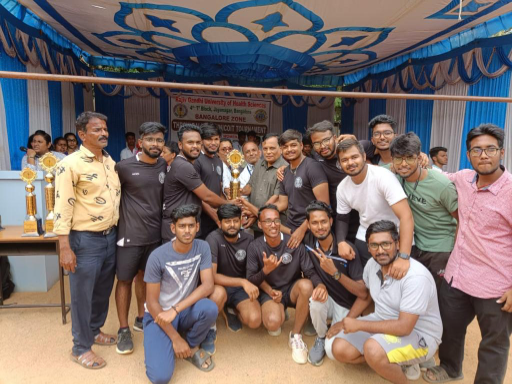
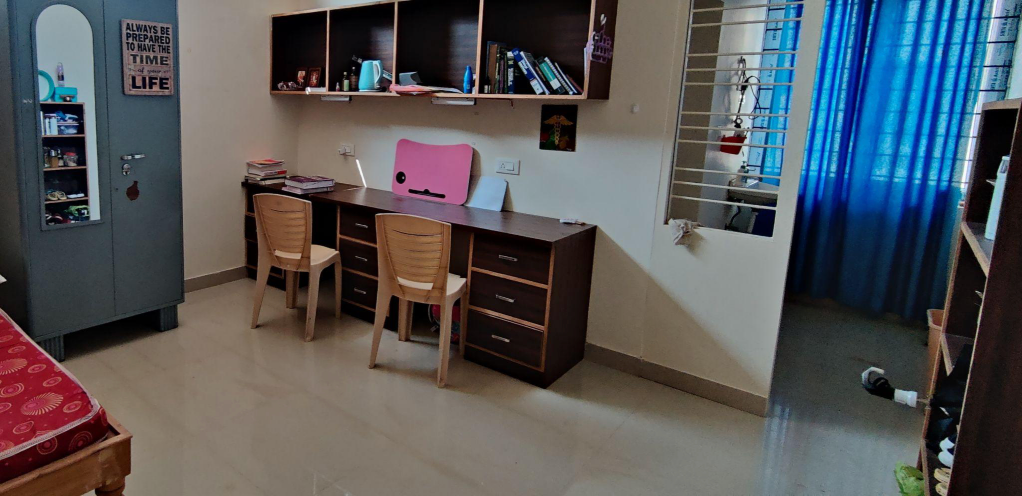
The Institute has on-campus residential facilities for Faculty Members, Residents, and Paramedical and Administrative Staff. The Residential area is located in a sprawling and pollution-free area and provides healthy conditions for living. The Institute has its own high-quality modern hostels, with round-the-clock security and pleasant surroundings. There are separate buildings for Boys and Girls undergoing MBBS Programme with individual Mess facilities. The mess is yet another vast portion of the hostel layout with a Buffet system providing hygienic South Indian and North Indian cuisine. Hostels have recreational facilities like – Entertainment Room fitted with LCD TV, DVD Player & Cable Connection. On-campus hostels enable students to spend Ample amounts of time pursuing their academic studies and hospital training.
AIMSRC has extensive transport facilities available to staff and students alike, who travel from different corners of Bengaluru. The drive to college on the scenic highway is an experience in itself. Buses shuttle to and fro, from campus to Devanahalli town making it convenient for the public Ambulance Services. The Ambulance service is an integral part of our Emergency Department. We have a fleet of ambulances with the necessary facilities, like Monitors, Defibrillators, Ventilators, and continuous Oxygen Supply.
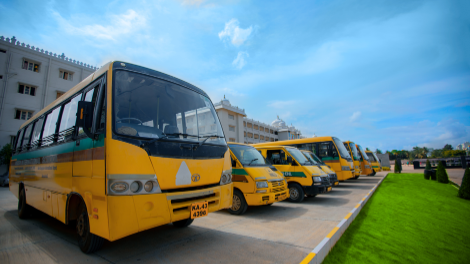
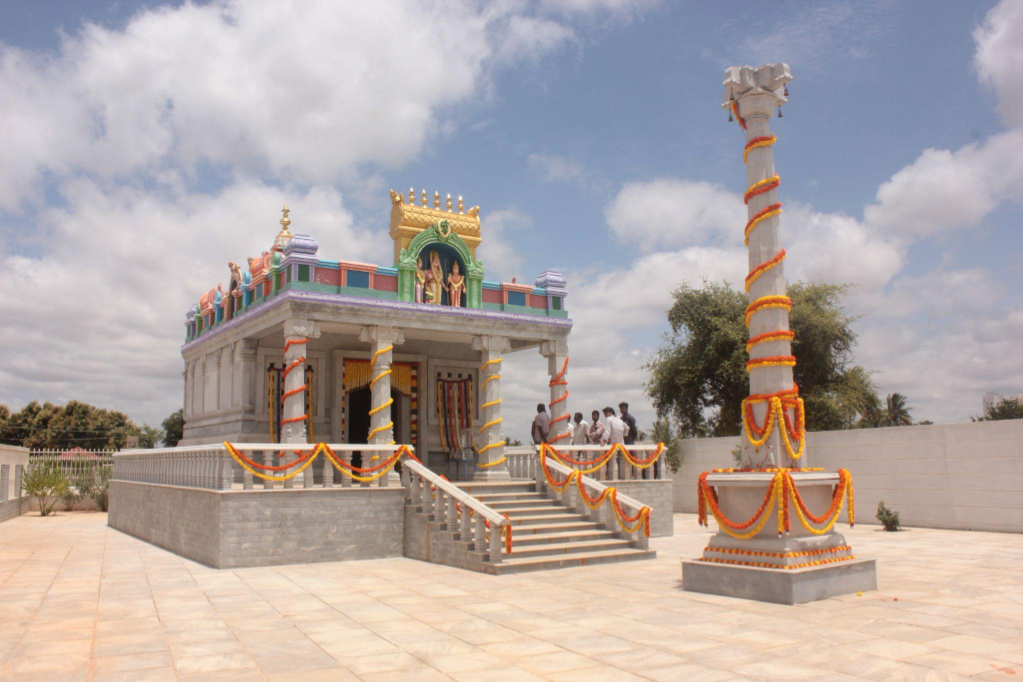
Temple dedicated to Lord Hanuman is situated at the entrance of the campus. The Temple provides a Spiritual Environment to students and faculty members alike. Many festivals are celebrated with traditional gaiety in the temple. Whenever students, faculty, or patients require a spiritual session they can just visit the temple and have a nice long prayer.

The Administrative Block is a well-planned and spacious building that consists of a vast Reception area and a well-laid out corporate sector that includes the accommodation for the Office of Medical Director, Medical Superintendent, Nursing Superintendent, Hospital Administrator & Sections for Human Resources, Accounts, establishment, etc, are available.
Each clinical department in the outpatient block is provided with a Consultation Room, Waiting Area, Inquiry & Registration, and Demonstration room for carrying out teaching activities. The inpatient block has Male & Female wards for each clinical department with a specified number of beds as per MCI requirements available. Each ward has been provided with a nurse’s duty room, examination & treatment room, pantry, utility room & duty doctor rooms. A demonstration room for holding the teaching activity is also available. Department office and accommodation for teaching staff of each department are available.


Following critical care, units are available, with high-tech specialized facilities and supportive equipment to cater to the specific needs of each ICU.
It provides round-the-clock services which include any acute Illness and cases which the patients and their relatives consider to be attended immediately. Immediate services to manage cases of Accident & Trauma, Poisoning, Alcohol toxicity, Medical emergencies & Medico-legal cases are available.


An operation theatre complex is the "Heart" of a major surgical hospital. Akash Hospital OT complex comprises advanced, fully equipped modular Major OTs. Minor OTs available at surgical OPD & Casualty are managed by respective departments.
AIMSRC’s state-of-the-art Radio diagnosis and interventional radiology department have a robust team of doctors with a great amount of experience and expertise in the field, and facilities for routine X-ray, Ultrasound Scanning, CT & MRI are available. The team excels in performing diagnostic head-to-toe imaging and functional imaging as well as vascular and nonvascular interventions.


The Department of Pathology, Microbiology & Biochemistry manages the activities of the Central laboratory. All kinds of routine and special investigations that are being conducted will be done in our state-of-the-art Central laboratory.
Our hospital blood bank is responsible for:


The Sterile Processing Department (Central Sterile Supply Department as it is also known), comprises that service within the hospital in which medical/surgical supplies and equipment, both Sterile and Non-sterile, are cleaned, prepared, processed, stored, and issued for patient care in operation theatres, critical care units, casualty & the IP wards.